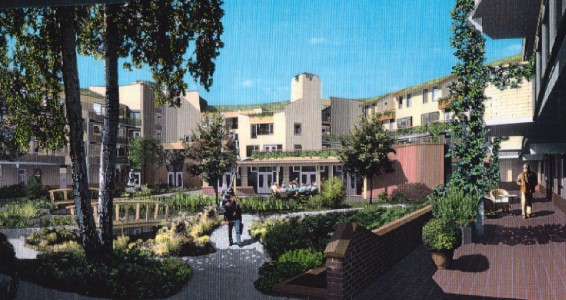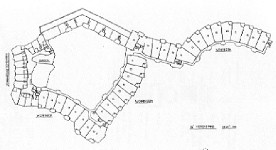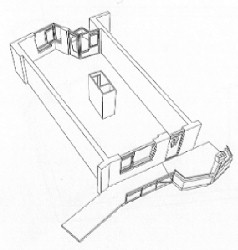|
to home page....to Open Building Overview

Pelgromhof, residential combined with housing for senior citizens.
Zevenaar, Netherlands, 1999
Architect Frans van der Werf.
The latest support / infill project by Frans van der Werf received a state prize for sustainable building.
It combines adaptable and personalized floor plans within the units with ecologically balanced materials and plantings.
The roofs are covered with live sedum while water from roofs is collected for garden use.

Central court is publicly accessible.

a unit of the base building ready for occupant's floor plan.
*****
to home page....to Open Building Overview
|